Office Fit Out – Smart, Stylish, and Purposeful Workspaces

TL;DR:
An office fit out construction is the process of turning an empty or bare space into a fully functional and comfortable workspace. It’s more than just painting walls—it’s about designing for productivity, creating purpose-driven rooms, and reflecting your brand identity.
In this post, we’ll explore the different rooms you’ll find in a typical office fit out, local design ideas for workspaces, real-world examples from our projects, and a breakdown of expected costs. If you’re planning your own office fit out, this guide is for you.
What is an Office Fit Out?
An office fit out is the process of transforming a raw or basic interior space into a finished, ready-to-use office. This includes everything from laying out workstations and building meeting rooms, to adding lighting, air conditioning, and furniture.
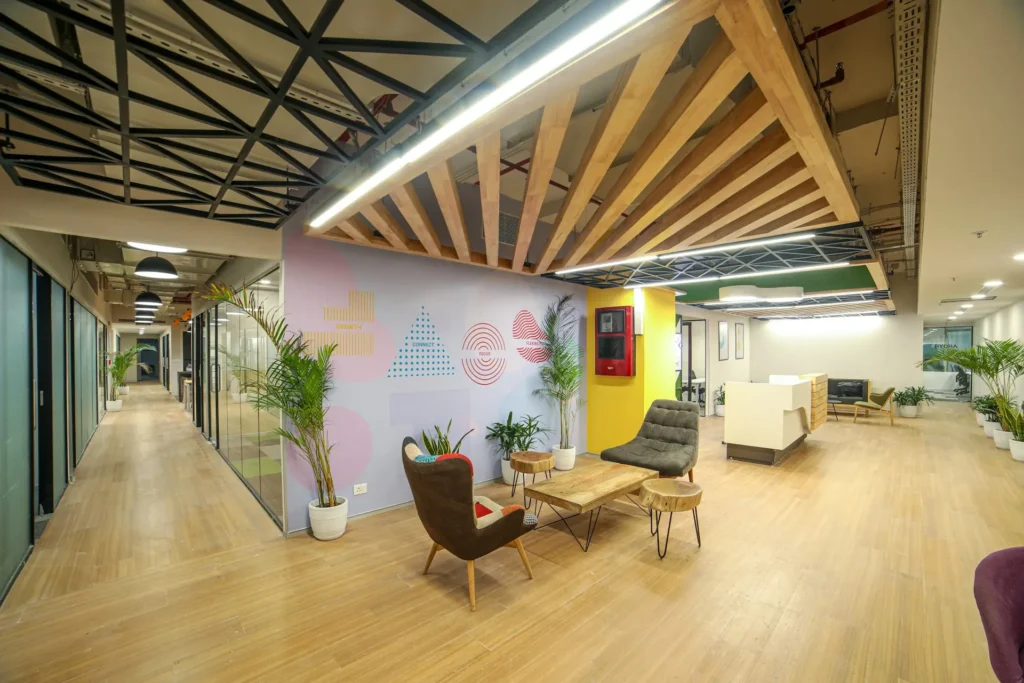
Unlike a renovation, which upgrades an existing space, an office fit out often starts from scratch—either in a new building or a space that’s never been customized. It’s about making the space work for your team, your clients, and your goals.
Why Office Fit Out Matters for Your Business
A well-executed office fit out isn’t just for looks—it’s a smart business decision. A well-planned layout can:
- Improve workflow and productivity
- Boost employee morale
- Reinforce your brand identity
- Maximize space efficiency
- Impress clients and visitors
Take our recent project in Ortigas for a local tech startup. They had a 90 sqm bare unit and wanted a collaborative but professional space. Through a thoughtful office fit out, we integrated open desks, a glass-walled huddle room, and a cozy pantry corner—all on a tight budget.
The result? A workspace their team actually looks forward to going to.
Office Fit Out Room Types and Their Functions
When planning an office fit out, it helps to break down your space based on function. Here are the most common rooms and their roles:
Reception Area
This is where clients and applicants get their first impression of your company. A clean, branded reception desk with comfortable seating and soft lighting sets the tone. In one of our Makati projects for a boutique law firm, we used warm wood finishes, their logo on a backlit wall, and subtle lighting to give a professional but welcoming vibe.
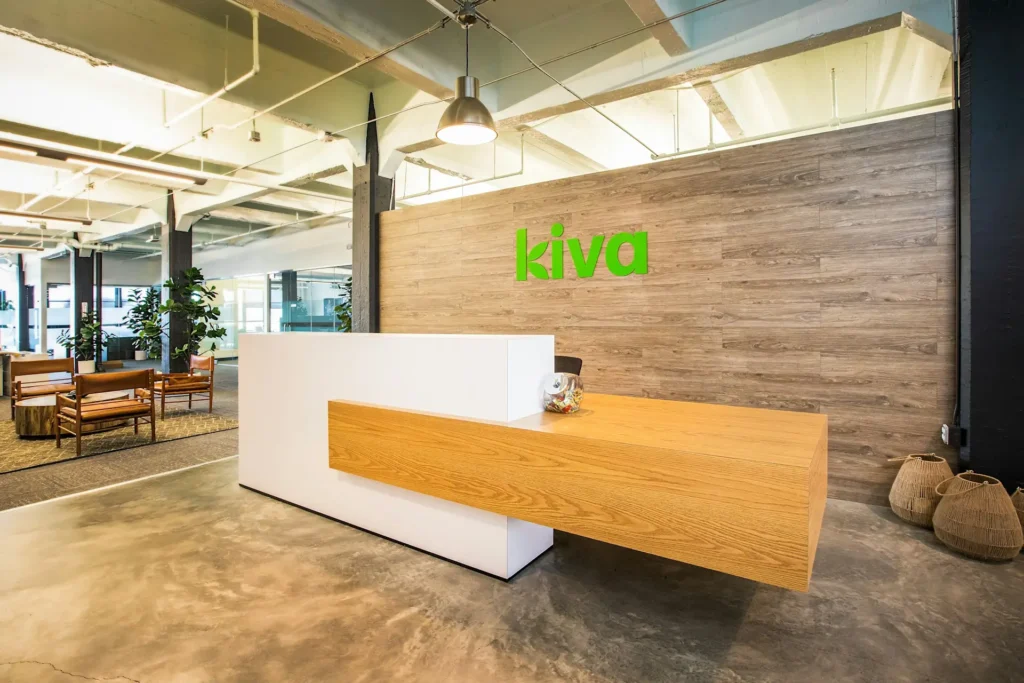
Open Workstations
Ideal for collaborative teams. Desks can be arranged in rows, clusters, or islands. We often recommend acoustic panels or low partitions to keep some sense of privacy. For a BPO office in Cebu, we created a 60-seat open workstation layout with optimized power and data cable routes to reduce clutter.
Private Offices
Reserved for executives or roles requiring confidentiality. These rooms should feel spacious but not too isolated. Glass partitions with blinds offer privacy without cutting off light. In one fit out for a real estate firm, we included 3 private rooms with built-in shelves and adjustable lighting.
Meeting Rooms
You’ll want at least one, even in a small office. Whether it’s for Zoom calls or brainstorming sessions, a meeting room should have good lighting, acoustic treatment, and a solid internet connection. For a startup client in Quezon City, we made theirs double as a podcast room.
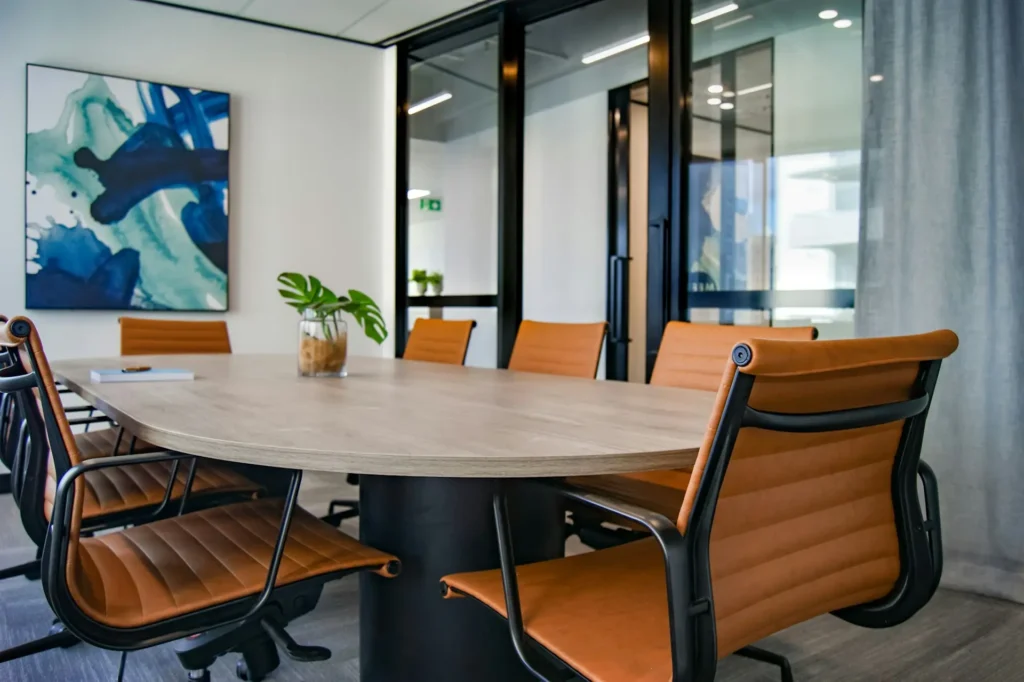
Pantry / Mini Kitchen
A small but essential space. Whether it’s a simple coffee bar or a full kitchenette, having a place to eat and recharge is key. One of our clients, an online retail company, said their pantry became their “second meeting room” because everyone naturally gathered there.
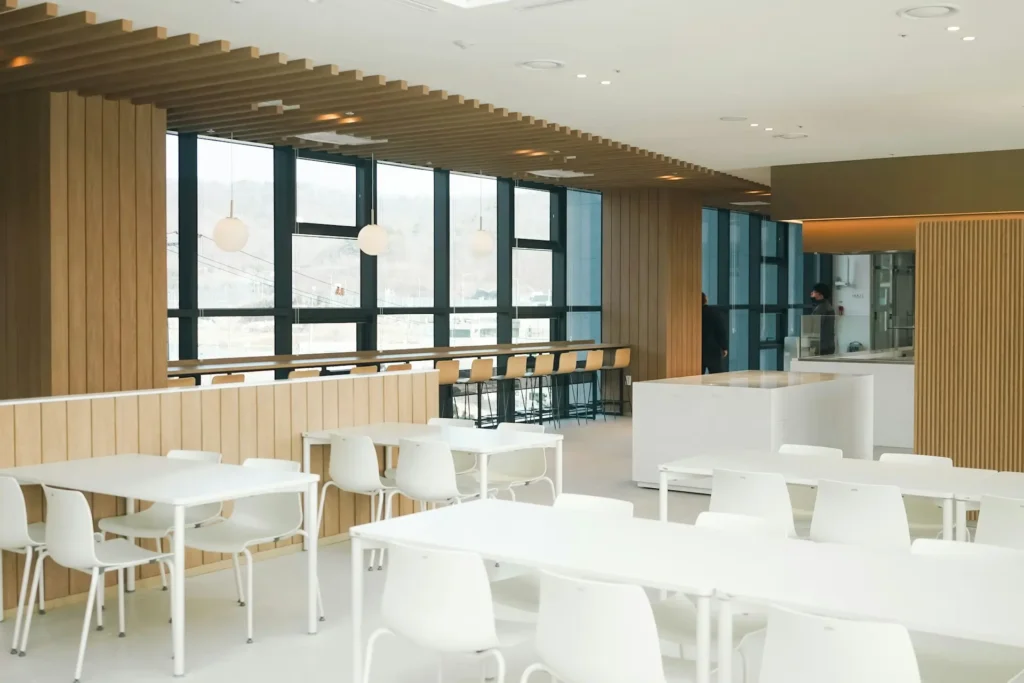
Office Fit Out Design Ideas for Filipino Workspaces
Filipino offices today are evolving. More businesses are recognizing the importance of comfort, local culture, and adaptability. Here are some design ideas tailored to the local context:
Maximize Natural Light
Filipino offices are often in high-rise buildings or converted residential spaces—both of which can benefit from natural light. By using glass partitions, light-colored walls, and minimal window treatments, you allow sunlight to flow deeper into the space.
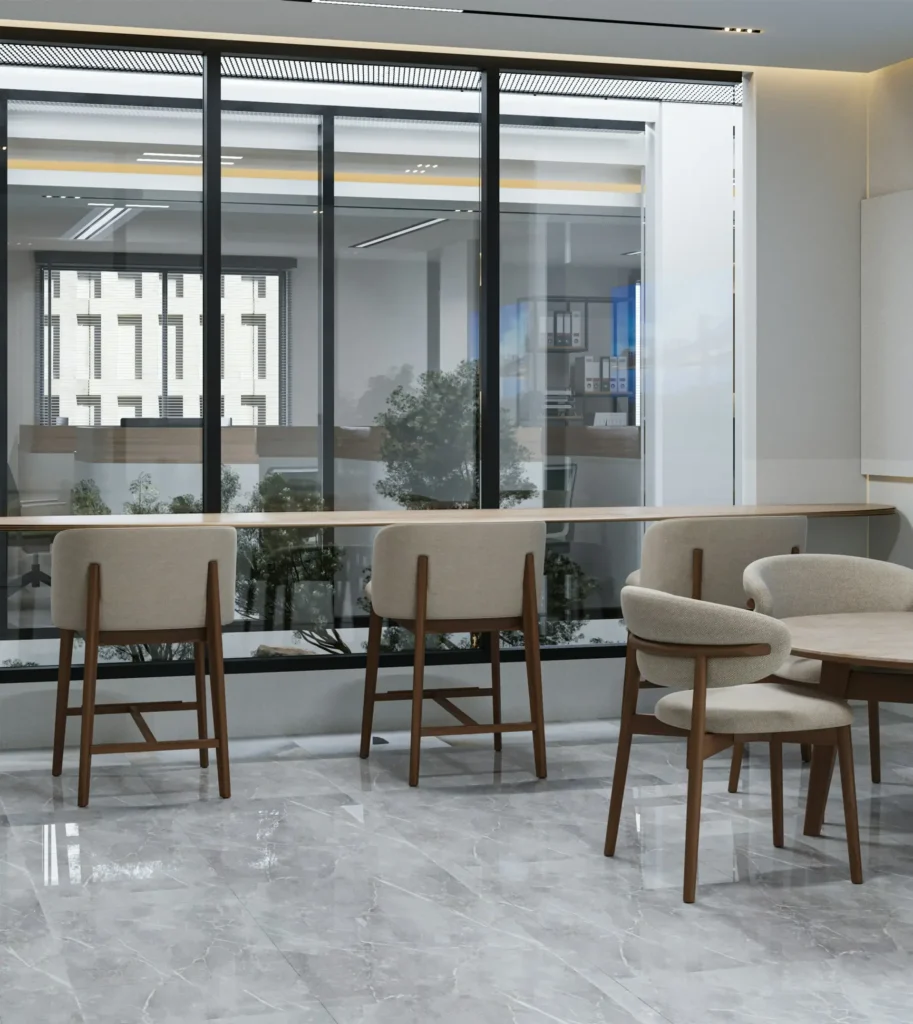
Why it works: Natural light not only lowers your electricity bill, but it also boosts mood and helps reduce eye strain—perfect for teams who spend long hours at their desks.
Our Experience: In our fit out for a creative agency in Mandaluyong, we used full-height glass walls and light wood floors to make the 80 sqm office feel brighter and more open.
Design for Hybrid Work
More companies are adopting flexible setups. Whether your team works fully onsite or in a hybrid model, your office should support both solo focus and collaboration.
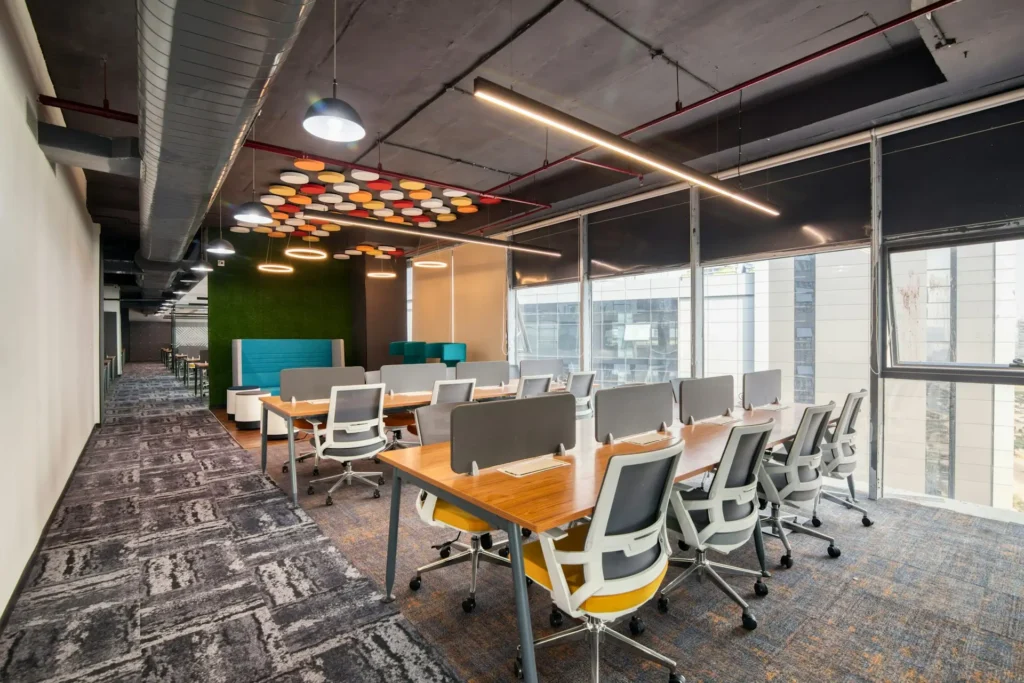
Design ideas for hybrid-friendly offices:
- Dedicated call pods or booths for Zoom meetings
- Touchdown desks for part-time or rotating staff
- Charging stations in common areas
Our Experience: For a marketing team in Makati, we designed shared workstations with built-in USB ports and booking signs. Staff loved the flexibility, and it helped maximize their limited floor area.
Bring the Outdoors In
A few potted plants can go a long way in softening a space and improving indoor air quality. Low-maintenance indoor plants like snake plants, rubber plants, peace lilies, or pothos thrive in office environments—even with AC and low light.
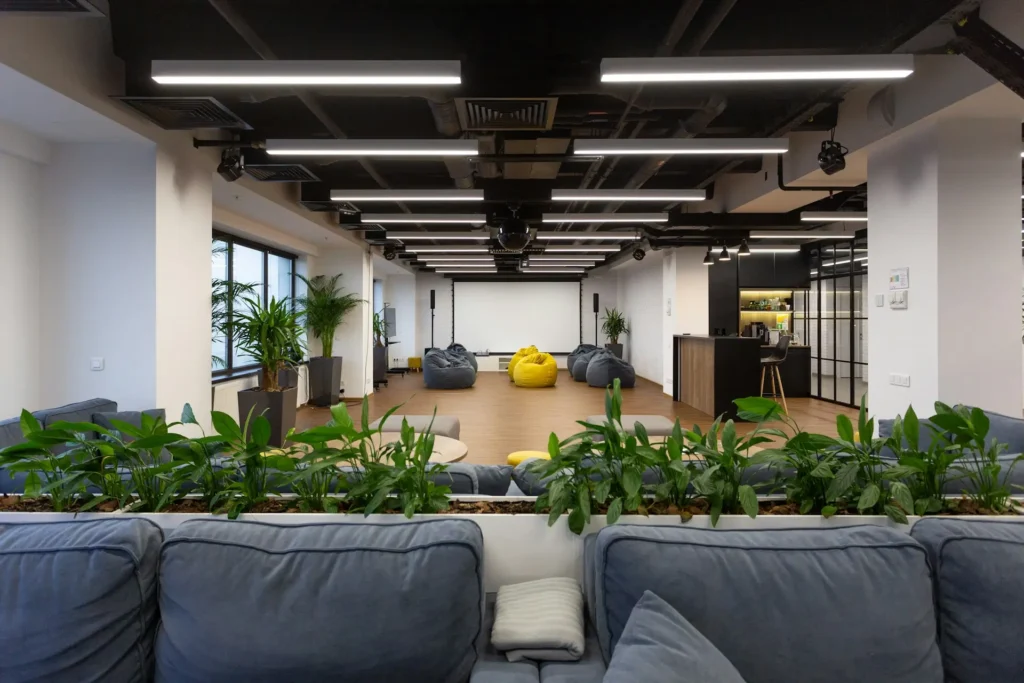
Why it matters: Studies show that adding greenery to office spaces improves focus, lowers stress, and encourages a sense of calm—especially in high-pressure work environments.
How Much Does an Office Fit Out Cost in the Philippines?
We know this is the big question. Here’s a general guide for office fit out costs per square meter:
- Basic Fit Out – ₱15,000 – ₱20,000
- Mid-Range – ₱20,000 – ₱30,000
- High-End – ₱30,000 – ₱50,000+
Note: These are estimates based on projects in Metro Manila. Pricing can vary based on finishes, custom furniture, electrical load requirements, ceiling height, and building rules.
For example, our office fit out project for a consulting firm in BGC came to around ₱35,000/sqm—including modular partitions, ceiling works, electrical, and furniture installation.
💡Tip: Planning early, finalizing your layout before build starts, and working with a design-build contractor can save both time and money.
Ready to Plan Your Office Fit Out?
We believe your workspace should work just as hard as your team does. Whether you’re upgrading a small unit or fitting out an entire floor, our team is here to help you design a space that feels good and works great.
📞 Let’s talk! Schedule your free consultation today.
We’d love to hear about your goals and help bring your office to life—on budget and on point.