Modular Cabinets Design: A Smart and Stylish Choice
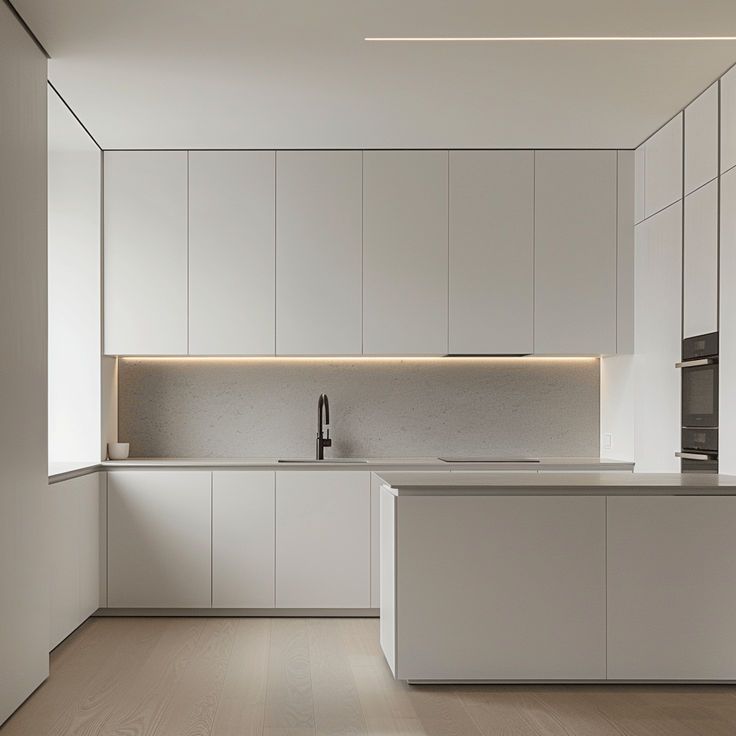
When it comes to maximizing space and style in Filipino homes, nothing beats a well-planned modular cabinets design. Whether you’re furnishing a kitchen, bedroom, or utility area, having a flexible storage system that adapts to your needs can make all the difference.
Let’s design your modular cabinets together
Schedule Your Free Consultation.
In this post, we’ll walk you through practical design tips, layout suggestions, common mistakes to avoid, and why working with an expert can help bring your dream setup to life.
Modular Cabinets Design Tips for Homeowners
If you’re thinking of upgrading your home storage, here are some helpful tips to make your them efficient and stylish:
1. Plan the Layout Based on Your Space
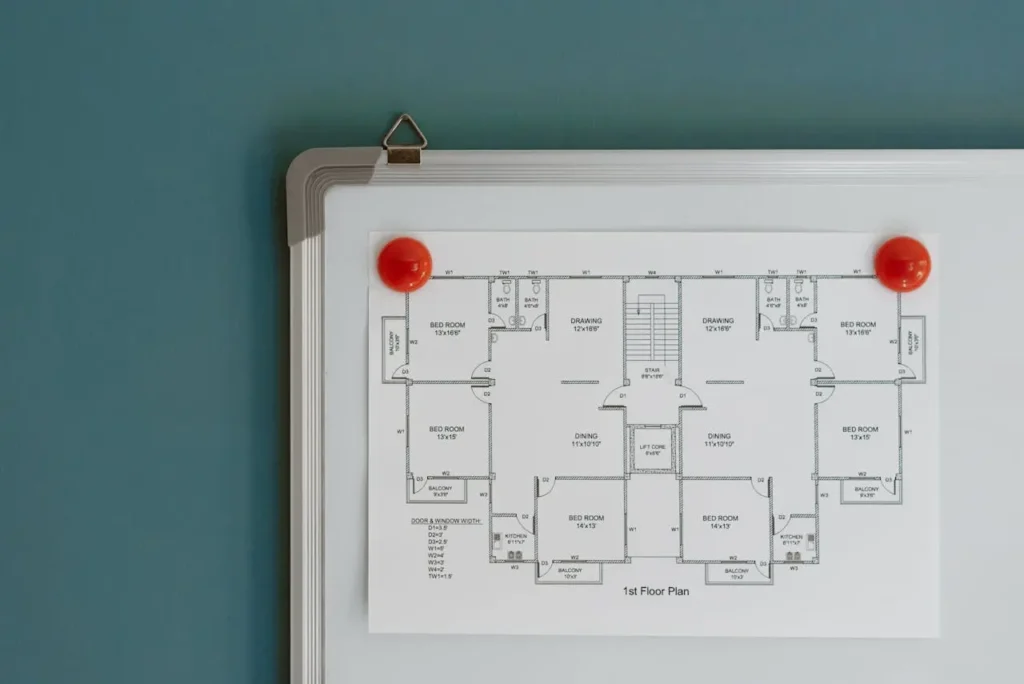
Not all homes are built the same—condos, townhouses, and bungalows have different footprints. For kitchens, L-shape and U-shape designs work well if you have more space. A galley layout is perfect for narrow areas. For bedrooms, floor-to-ceiling wardrobes or modular closets with sliding doors save room while keeping things tidy.
2. Choose Durable and Low-Maintenance Materials
Popular materials include laminated marine plywood, MDF with Duco finish, or PVC boards. These are moisture-resistant and perfect for Philippine climate conditions.
3. Maximize Storage with Modular Accessories
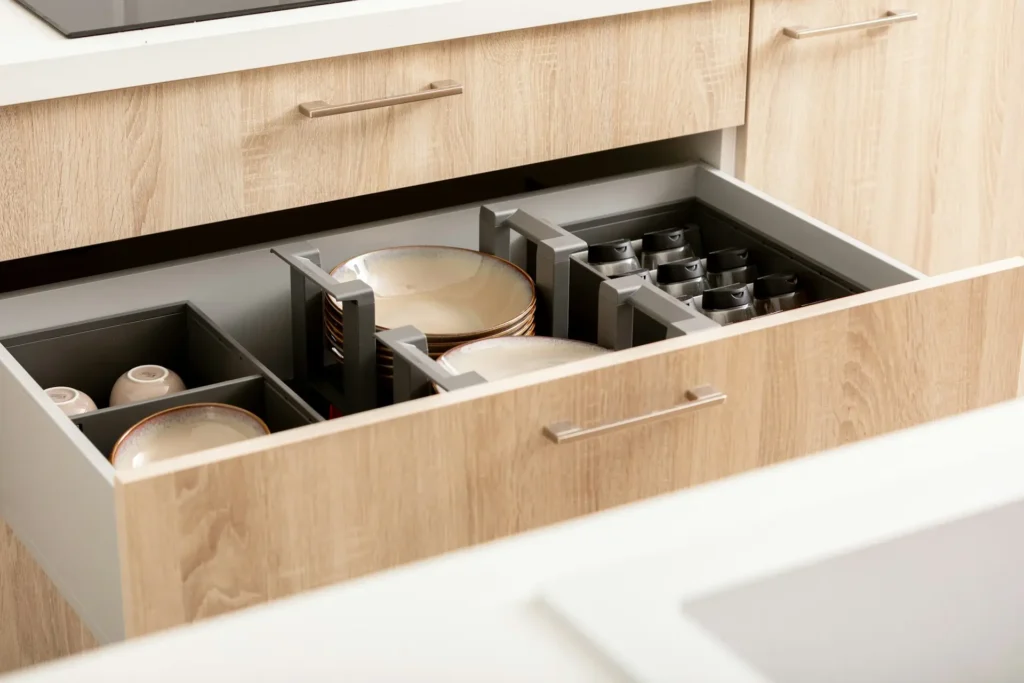
Pull-out trays, rotating corner racks, or soft-close drawers enhance usability. These small additions make your them more functional and convenient.
4. Match with Your Home’s Aesthetic
Choose finishes that suit your interior style—whether minimalist, Scandinavian, industrial, or tropical modern.
How to Choose the Right Layout for Your Modular Cabinets Design
Before diving into materials or finishes, one of the first things to consider is layout. A well-planned layout is the backbone of an effective modular cabinets design.
For Kitchens:
- L-Shape: Ideal for medium-sized homes. Offers efficient work zones and allows space for a dining table.
- U-Shape: Great for larger kitchens. Maximizes countertop and cabinet space.
- Galley: Best for narrow spaces. Keeps everything within arm’s reach.
- One-Wall Layout: Perfect for studio-type units or small kitchens. Compact and functional.
For Bedrooms or Closets:
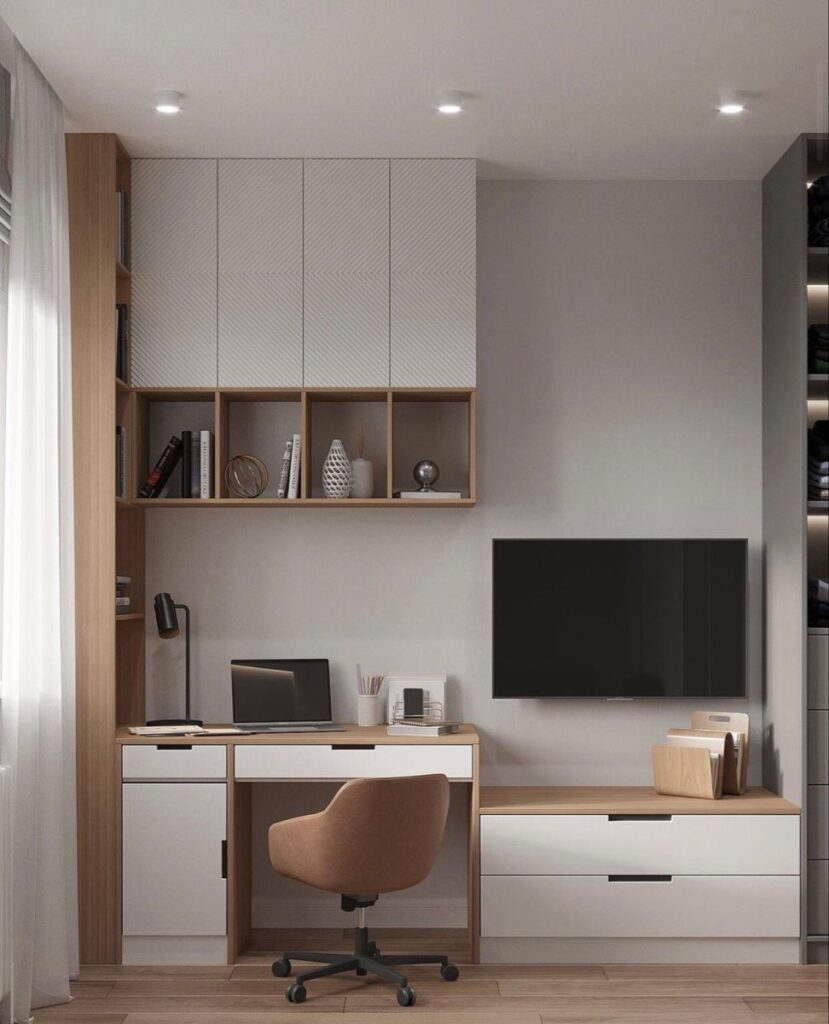
- Straight Wall Cabinets: Good for maximizing vertical space.
- L-Shaped Wardrobes: Works well for corner installations.
- Walk-in Modular Closets: If you have a spare room or alcove, this can be a luxurious addition.
Other Areas:
- Modular cabinets for laundry or service areas benefit from a straight-line or stacked layout.
- Living room TV walls can use horizontal modular shelves and closed cabinets for a clean look.
Pro Tip: Consider your lifestyle and daily routine. Layout decisions should support how you use the space every day.
What is Modular Cabinets Design?
Modular cabinets design refers to a system of pre-designed and prefabricated units that can be customized to fit different spaces. Each “module” serves a specific function—storage, shelving, drawers—and can be rearranged or replaced without redoing the entire setup.
Unlike traditional carpentry, which is built on-site, modular cabinets are crafted in workshops, ensuring cleaner installation and better quality control. It’s also faster to assemble—ideal for busy homeowners who want results without construction delays.
Our Approach to Modular Cabinets Design
As a modular cabinet maker, we offer end-to-end support in your modular cabinets design journey:
Step 1: Free Design Consultation
We discuss your goals, space constraints, and preferred style.
Step 2: Site Measurements & 3D Renderings
You’ll get visual previews before anything is built—giving you confidence in every decision.
Step 3: Material Selection & Budget Matching
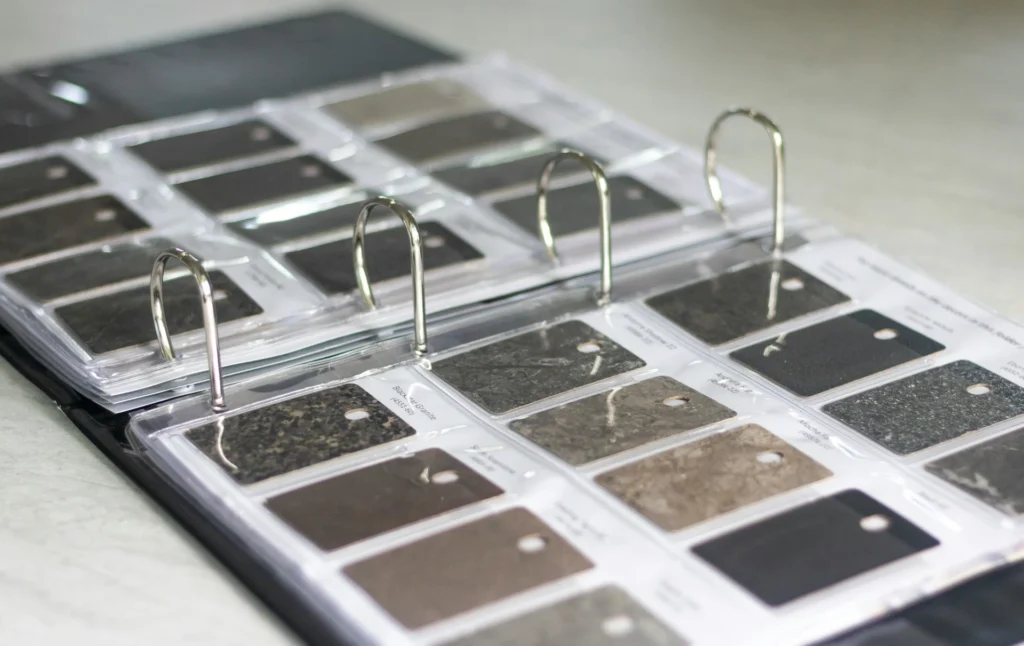
We provide options for laminates, Duco finishes, and more—balancing looks and practicality.
Step 4: Smooth Fabrication & Installation
With our network of carpenters and fit-out experts, we make sure every cabinet fits like a glove.
Common Mistakes to Avoid in Modular Cabinets Design
Even well-intentioned homeowners can overlook key details. Watch out for these:
- Underestimating storage needs – Plan for future use, not just current needs.
- Forgetting ventilation – Especially in enclosed kitchens or utility areas.
- Going overboard with open shelves – They look nice but need constant tidying.
- Improper appliance placement – Always integrate your fridge, microwave, or oven in the layout plan.
Let’s Bring Your Modular Cabinets Design to Life
Whether you’re building a kitchen from scratch, upgrading your bedroom storage, or finally getting your laundry area in order—a thoughtfully executed modular cabinets design will make a world of difference.